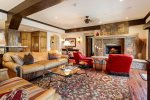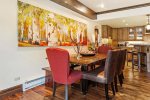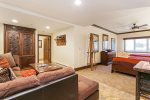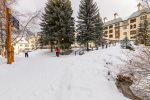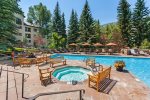Property Features
Sleeping Arrangement
Description
Grand luxury, breathtaking views, and incredible access to Beaver Creek’s renowned runs are all hallmarks of what makes The Charter such a phenomenal Colorado getaway.
The Charter offers views only a mountain front condo can provide. Step into the main living area and you’ll first notice the sliding glass doors on the opposite wall that let you gaze out over the treetops to the mountains, ski slopes, and ridges beyond. This room is fantastically well-appointed with sumptuous leather couches and wooden furnishings that add a subtle rustic touch to the room’s overall grandeur. On one wall, a massive stone gas fireplace and two easy chairs create a cozy corner for visiting. From here, step onto the balcony for clear views of the beautiful landscape. There’s also a gas grill here ready for cooking under the stars.
The living area makes up one section of the open floor plan. On the far side of this spacious area, a large dining table adorned with mountain decor can seat up to eight guests. Connecting these two areas is the kitchen, which boasts a beautiful design of fine wood cabinets and granite countertops with chiseled edges. In the middle, a large island serves as a breakfast bar that can seat six additional guests. Wood paneling conceals many of the kitchen’s amenities, including the refrigerator and dishwasher, while the stainless steel of the six-burner gas stove adds a modern touch. The opulence continues in the Master Bedroom, where a King-Size Bed is set in front of a large stone wall and you can enjoy access to a private balcony with spectacular views. Fall asleep to the glow of the built-in fireplace or watch a movie from the comfort of your bed. In the attached ensuite bathroom, a stone tub and luxurious walk-in shower are the perfect places to rejuvenate after a long day in the mountains. The guest bedroom also has a King-Size Bed and private balcony access. A second guest bedroom is conveniently outfitted with two (2) Queen-Size Beds and a large sitting area, complete with a plush sectional that wraps around a center coffee table. Yet another bedroom has two (2) sets of twin bunk beds. All guest bedrooms have their own attached ensuite bathrooms with shower/tub combinations.
The Charter
120 Offerson Road
Beaver Creek, CO 81620
303-868-8431
Amenities
TOP AMENITIES
FREE PARKING
ELEVATOR ACCESS
PARKING
OUTDOOR POOL
BBQ
HEATING
GYM
WIRELESS INTERNET ACCESS FREE
WIRELESS INTERNET ACCESS
HOT TUB
FAMILY FRIENDLY
SHAMPOO
HANGERS
FREE TOILETRIES
IRON IRONING BOARD INROOM
TV LCD
MOUNTAIN VIEW
IRON ON REQUEST
BALCONY
CABLE
KITCHEN
SMOKE DETECTOR
HAIR DRYER IN ROOM
FIREPLACE
LAPTOP WORKSPACE
WASHER/DRYER
TV FLAT PANEL
Map
Calendar
| Nov - 2024 | ||||||
| S | M | T | W | T | F | S |
| 1 | 2 | |||||
| 3 | 4 | 5 | 6 | 7 | 8 | 9 |
| 10 | 11 | 12 | 13 | 14 | 15 | 16 |
| 17 | 18 | 19 | 20 | 21 | 22 | 23 |
| 24 | 25 | 26 | 27 | 28 | 29 | 30 |
| Dec - 2024 | ||||||
| S | M | T | W | T | F | S |
| 1 | 2 | 3 | 4 | 5 | 6 | 7 |
| 8 | 9 | 10 | 11 | 12 | 13 | 14 |
| 15 | 16 | 17 | 18 | 19 | 20 | 21 |
| 22 | 23 | 24 | 25 | 26 | 27 | 28 |
| 29 | 30 | 31 | ||||
| Jan - 2025 | ||||||
| S | M | T | W | T | F | S |
| 1 | 2 | 3 | 4 | |||
| 5 | 6 | 7 | 8 | 9 | 10 | 11 |
| 12 | 13 | 14 | 15 | 16 | 17 | 18 |
| 19 | 20 | 21 | 22 | 23 | 24 | 25 |
| 26 | 27 | 28 | 29 | 30 | 31 | |
| Feb - 2025 | ||||||
| S | M | T | W | T | F | S |
| 1 | ||||||
| 2 | 3 | 4 | 5 | 6 | 7 | 8 |
| 9 | 10 | 11 | 12 | 13 | 14 | 15 |
| 16 | 17 | 18 | 19 | 20 | 21 | 22 |
| 23 | 24 | 25 | 26 | 27 | 28 | |
| Mar - 2025 | ||||||
| S | M | T | W | T | F | S |
| 1 | ||||||
| 2 | 3 | 4 | 5 | 6 | 7 | 8 |
| 9 | 10 | 11 | 12 | 13 | 14 | 15 |
| 16 | 17 | 18 | 19 | 20 | 21 | 22 |
| 23 | 24 | 25 | 26 | 27 | 28 | 29 |
| 30 | 31 | |||||
| Apr - 2025 | ||||||
| S | M | T | W | T | F | S |
| 1 | 2 | 3 | 4 | 5 | ||
| 6 | 7 | 8 | 9 | 10 | 11 | 12 |
| 13 | 14 | 15 | 16 | 17 | 18 | 19 |
| 20 | 21 | 22 | 23 | 24 | 25 | 26 |
| 27 | 28 | 29 | 30 | |||
| May - 2025 | ||||||
| S | M | T | W | T | F | S |
| 1 | 2 | 3 | ||||
| 4 | 5 | 6 | 7 | 8 | 9 | 10 |
| 11 | 12 | 13 | 14 | 15 | 16 | 17 |
| 18 | 19 | 20 | 21 | 22 | 23 | 24 |
| 25 | 26 | 27 | 28 | 29 | 30 | 31 |
| Jun - 2025 | ||||||
| S | M | T | W | T | F | S |
| 1 | 2 | 3 | 4 | 5 | 6 | 7 |
| 8 | 9 | 10 | 11 | 12 | 13 | 14 |
| 15 | 16 | 17 | 18 | 19 | 20 | 21 |
| 22 | 23 | 24 | 25 | 26 | 27 | 28 |
| 29 | 30 | |||||
| Jul - 2025 | ||||||
| S | M | T | W | T | F | S |
| 1 | 2 | 3 | 4 | 5 | ||
| 6 | 7 | 8 | 9 | 10 | 11 | 12 |
| 13 | 14 | 15 | 16 | 17 | 18 | 19 |
| 20 | 21 | 22 | 23 | 24 | 25 | 26 |
| 27 | 28 | 29 | 30 | 31 | ||
| Aug - 2025 | ||||||
| S | M | T | W | T | F | S |
| 1 | 2 | |||||
| 3 | 4 | 5 | 6 | 7 | 8 | 9 |
| 10 | 11 | 12 | 13 | 14 | 15 | 16 |
| 17 | 18 | 19 | 20 | 21 | 22 | 23 |
| 24 | 25 | 26 | 27 | 28 | 29 | 30 |
| 31 | ||||||
| Sep - 2025 | ||||||
| S | M | T | W | T | F | S |
| 1 | 2 | 3 | 4 | 5 | 6 | |
| 7 | 8 | 9 | 10 | 11 | 12 | 13 |
| 14 | 15 | 16 | 17 | 18 | 19 | 20 |
| 21 | 22 | 23 | 24 | 25 | 26 | 27 |
| 28 | 29 | 30 | ||||
| Oct - 2025 | ||||||
| S | M | T | W | T | F | S |
| 1 | 2 | 3 | 4 | |||
| 5 | 6 | 7 | 8 | 9 | 10 | 11 |
| 12 | 13 | 14 | 15 | 16 | 17 | 18 |
| 19 | 20 | 21 | 22 | 23 | 24 | 25 |
| 26 | 27 | 28 | 29 | 30 | 31 | |
Rates
* Rates are subject to change without notice. Pricing excludes taxes, additional options or fees.| Vacation Rental Standard Pricing | Min Nights |
Reviews
Notes
CANCELLATION POLICY: The initial payment of 50% of the grand total is due upon booking, and the remaining balance is due 110 days from the date of arrival. A full refund will be issued for all reservations that need to be cancelled before 60 days prior to arrival.
RULES TO STAY BY: Smoking is strictly prohibited at this property. Pets are not allowed at this property under any circumstances. A credit card preauthorization of $1,200.00 is required at the time of check-in as a damage deposit. Shipping packages and ski gear to the home is not permitted. Shipping to our local address is available upon request for $25 per package and $50 for larger items. Please reach out to the Reservation Team for more information. Parking is $30 / night charged upon check in.


