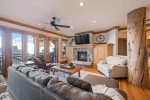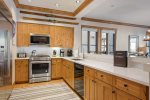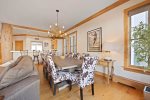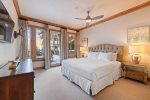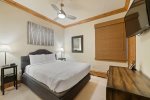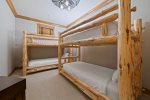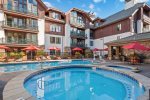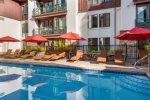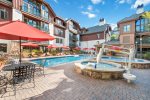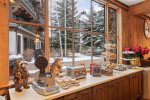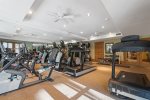Property Features
Sleeping Arrangement
Description
This unique single-level, four-bedroom residence in Villa Montane is a great spot for a multi-generational Beaver Creek vacation.
At Villa Montane #1134, the natural wood accents give the great room an open, airy cabin feel, with vaulted ceilings, gas fireplace and plenty of natural light. The upgraded, fully stocked kitchen features granite countertop with enough space to whip up a big breakfast before a day on the slopes. The master, furnished with a King sized bed, has an upgraded bathroom with jetted tub and separate shower, TV and a patio. The second bedroom has two twin sized beds that can be pushed together if needed to make a King Bed, shares the patio with the master and utilizes the bathroom across the hall. The third bedroom has a set of twin sized bunk beds with a bathroom in the hall. The fourth bedroom has a Queen-sized bed with an en suite bathroom. There is also a queen sleeper sofa in the living room.
Villa Montane guests enjoy a year-round heated pool, hot tubs. Just off the lobby a fitness center and media room with 3D TV and surround sound are available for guest use. Complimentary continental breakfast is served in the lobby daily during the winter. Villa Montane #1134 sleeps up to twelve people.
Villa Montane
63 Avondale Ln, Beaver Creek, CO, 81620, US
Cell phone/text: 303-868-8431
The European-style Villa Montane townhomes are located in the heart of Beaver Creek. Guests are just steps from shopping and dining, as well as the Performing Arts Center and ice rink. Ski-ways provide access to and from the Elkhorn Lift and slopes. Completed in 1998, the spacious townhomes showcase vaulted ceilings, rock fireplaces, and custom kitchens. Outside the on-site pool and hot tubs entice skiers after a day on the slopes.
Amenities
|
Location, Parking, and Additional Amenities
Bed, Bath, And Sleeping Configuration |
Living Accommodations Unit Overview |
Map
Calendar
| Mar - 2025 | ||||||
| S | M | T | W | T | F | S |
| 1 | ||||||
| 2 | 3 | 4 | 5 | 6 | 7 | 8 |
| 9 | 10 | 11 | 12 | 13 | 14 | 15 |
| 16 | 17 | 18 | 19 | 20 | 21 | 22 |
| 23 | 24 | 25 | 26 | 27 | 28 | 29 |
| 30 | 31 | |||||
| Apr - 2025 | ||||||
| S | M | T | W | T | F | S |
| 1 | 2 | 3 | 4 | 5 | ||
| 6 | 7 | 8 | 9 | 10 | 11 | 12 |
| 13 | 14 | 15 | 16 | 17 | 18 | 19 |
| 20 | 21 | 22 | 23 | 24 | 25 | 26 |
| 27 | 28 | 29 | 30 | |||
| May - 2025 | ||||||
| S | M | T | W | T | F | S |
| 1 | 2 | 3 | ||||
| 4 | 5 | 6 | 7 | 8 | 9 | 10 |
| 11 | 12 | 13 | 14 | 15 | 16 | 17 |
| 18 | 19 | 20 | 21 | 22 | 23 | 24 |
| 25 | 26 | 27 | 28 | 29 | 30 | 31 |
| Jun - 2025 | ||||||
| S | M | T | W | T | F | S |
| 1 | 2 | 3 | 4 | 5 | 6 | 7 |
| 8 | 9 | 10 | 11 | 12 | 13 | 14 |
| 15 | 16 | 17 | 18 | 19 | 20 | 21 |
| 22 | 23 | 24 | 25 | 26 | 27 | 28 |
| 29 | 30 | |||||
| Jul - 2025 | ||||||
| S | M | T | W | T | F | S |
| 1 | 2 | 3 | 4 | 5 | ||
| 6 | 7 | 8 | 9 | 10 | 11 | 12 |
| 13 | 14 | 15 | 16 | 17 | 18 | 19 |
| 20 | 21 | 22 | 23 | 24 | 25 | 26 |
| 27 | 28 | 29 | 30 | 31 | ||
| Aug - 2025 | ||||||
| S | M | T | W | T | F | S |
| 1 | 2 | |||||
| 3 | 4 | 5 | 6 | 7 | 8 | 9 |
| 10 | 11 | 12 | 13 | 14 | 15 | 16 |
| 17 | 18 | 19 | 20 | 21 | 22 | 23 |
| 24 | 25 | 26 | 27 | 28 | 29 | 30 |
| 31 | ||||||
| Sep - 2025 | ||||||
| S | M | T | W | T | F | S |
| 1 | 2 | 3 | 4 | 5 | 6 | |
| 7 | 8 | 9 | 10 | 11 | 12 | 13 |
| 14 | 15 | 16 | 17 | 18 | 19 | 20 |
| 21 | 22 | 23 | 24 | 25 | 26 | 27 |
| 28 | 29 | 30 | ||||
| Oct - 2025 | ||||||
| S | M | T | W | T | F | S |
| 1 | 2 | 3 | 4 | |||
| 5 | 6 | 7 | 8 | 9 | 10 | 11 |
| 12 | 13 | 14 | 15 | 16 | 17 | 18 |
| 19 | 20 | 21 | 22 | 23 | 24 | 25 |
| 26 | 27 | 28 | 29 | 30 | 31 | |
| Nov - 2025 | ||||||
| S | M | T | W | T | F | S |
| 1 | ||||||
| 2 | 3 | 4 | 5 | 6 | 7 | 8 |
| 9 | 10 | 11 | 12 | 13 | 14 | 15 |
| 16 | 17 | 18 | 19 | 20 | 21 | 22 |
| 23 | 24 | 25 | 26 | 27 | 28 | 29 |
| 30 | ||||||
| Dec - 2025 | ||||||
| S | M | T | W | T | F | S |
| 1 | 2 | 3 | 4 | 5 | 6 | |
| 7 | 8 | 9 | 10 | 11 | 12 | 13 |
| 14 | 15 | 16 | 17 | 18 | 19 | 20 |
| 21 | 22 | 23 | 24 | 25 | 26 | 27 |
| 28 | 29 | 30 | 31 | |||
| Jan - 2026 | ||||||
| S | M | T | W | T | F | S |
| 1 | 2 | 3 | ||||
| 4 | 5 | 6 | 7 | 8 | 9 | 10 |
| 11 | 12 | 13 | 14 | 15 | 16 | 17 |
| 18 | 19 | 20 | 21 | 22 | 23 | 24 |
| 25 | 26 | 27 | 28 | 29 | 30 | 31 |
| Feb - 2026 | ||||||
| S | M | T | W | T | F | S |
| 1 | 2 | 3 | 4 | 5 | 6 | 7 |
| 8 | 9 | 10 | 11 | 12 | 13 | 14 |
| 15 | 16 | 17 | 18 | 19 | 20 | 21 |
| 22 | 23 | 24 | 25 | 26 | 27 | 28 |
Rates
* Rates are subject to change without notice. Pricing excludes taxes, additional options or fees.| Vacation Rental Standard Pricing | Min Nights |
Reviews
Notes
Cancellation Policy: The initial payment of 50% of the Grand Total is due upon booking, and the remaining balance is due 110 days prior to the date of arrival. If the Guest cancels prior to 110 days prior to the check-in date, the entire initial payment shall be refunded to the Guest, less a cancellation charge of one night's rent plus taxes and the service fee. If the Guest cancels after the full payment, the amount paid is non-refundable. The Grand Total shall be non-refundable if the rental period is equal to or greater than thirty (30) nights.


